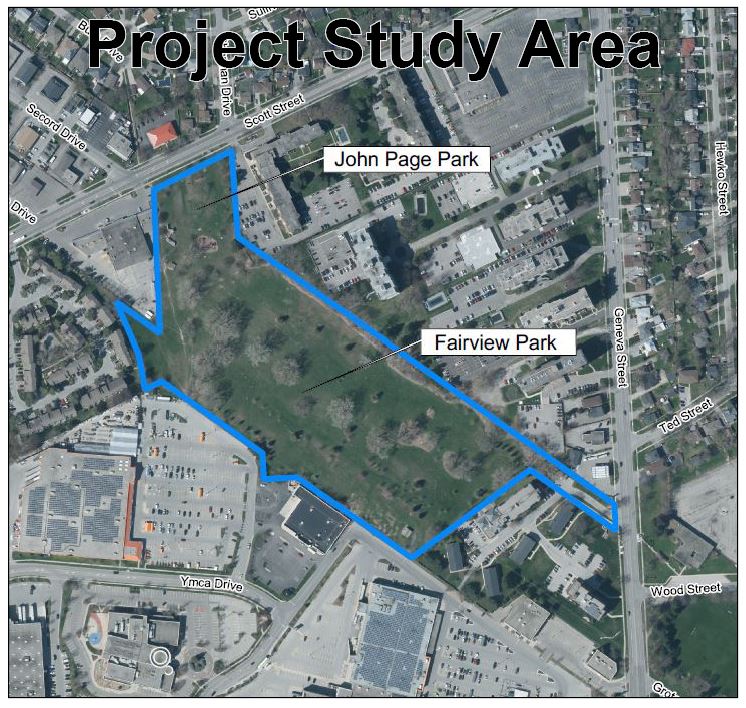
Fairview Park Community Vision
The City has created a master plan for Fairview Park to help guide decision-making about park improvements and investment. To help us with the project we’ve hired a team of consultants made up of urban design and cultural heritage specialists from SGL Planning & Design Inc. and ASI Heritage.
The Fairview Park master plan reflects the community’s vision for the park and includes a park strategy and conceptual design layout.
Background
The project study area is located north of the QEW, bounded by Scott Street to the north and Geneva Street to the east. The 6.7-acre parcel encompasses both the former Fairview Golf and Mini Putt lands (commonly referred to as Fairview Park) and neighbouring John Page Park. A section of the historic Third Welland Canal is buried beneath the park, with remnants of a swing bridge visible along the western boundary.
The 6.7-acre parcel encompasses both the former Fairview Golf and Mini Putt lands (commonly referred to as Fairview Park) and neighbouring John Page Park. A section of the historic Third Welland Canal is buried beneath the park, with remnants of a swing bridge visible along the western boundary.
Since operation of Fairview Golf and Mini Putt ceased in 2015, the park has been used primarily for passive recreation. In addition to playground equipment and its expansive open spaces, the park now includes a labyrinth and hard-surfaced connections between Scott Street, Geneva Street, and Fairview Mall.
Find out more
To read about the project, visit Fairview Park Community Vision | EngageSTC
Read the release: Community Vision in place for Fairview Park - St. Catharines (stcatharines.ca)
