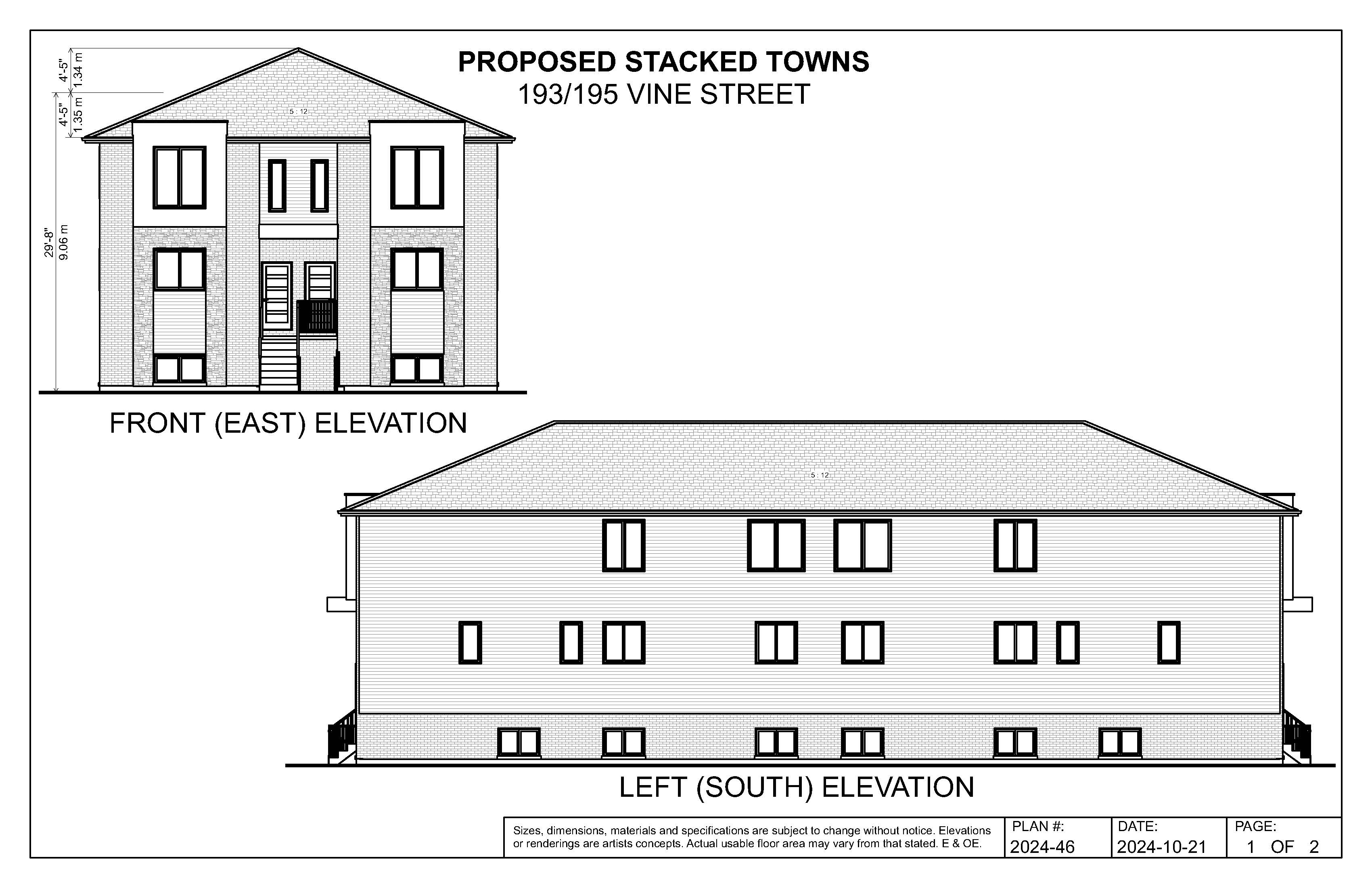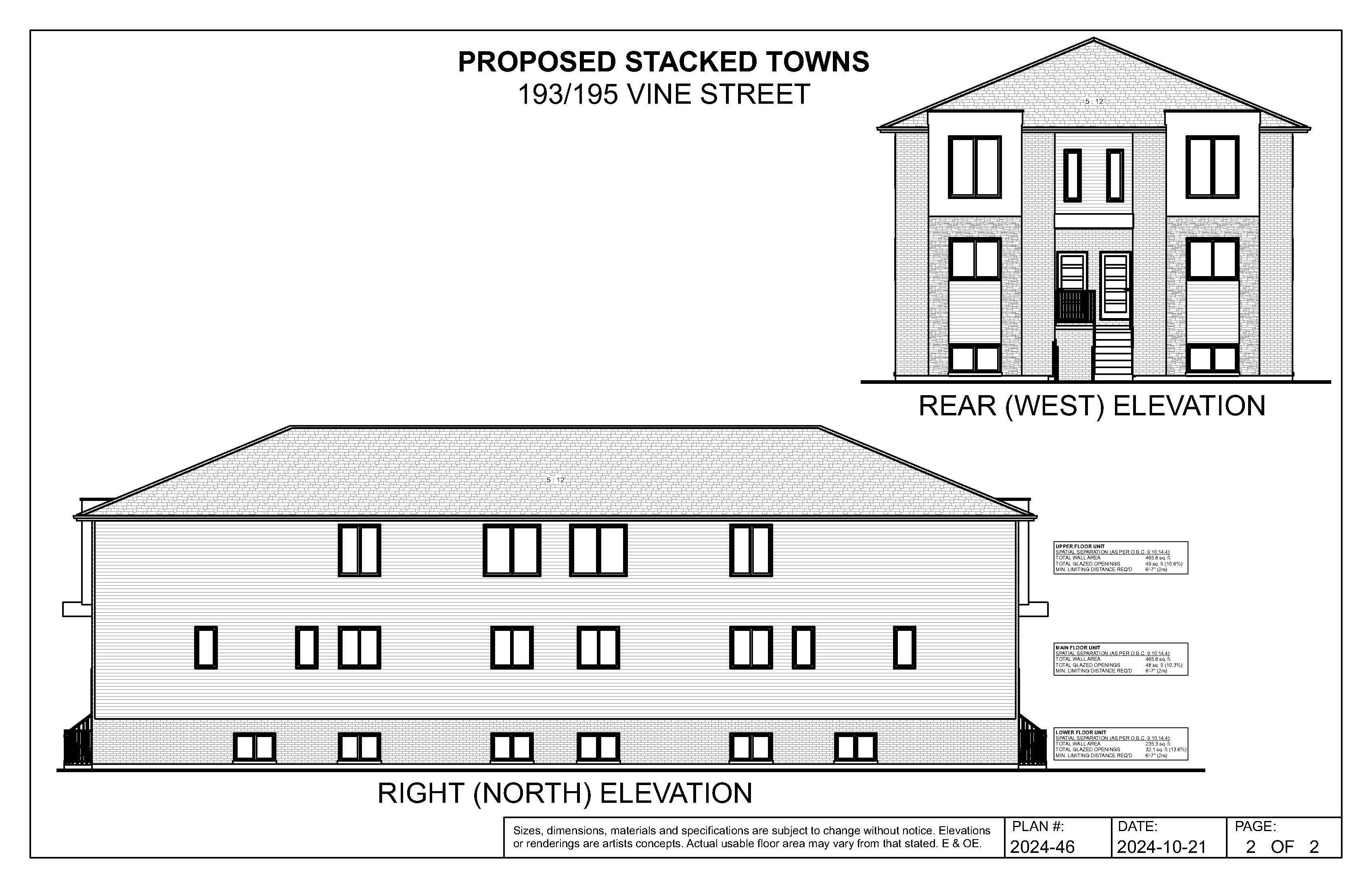
193 and 195 Vine Street - Notice of Complete Application and Open House
Proposal:
The Planning and Building Services Department received applications for an Official Plan Amendment and Zoning By-law Amendment for lands located at 195 and part of 193 Vine Street as shown in the location map. The Applications were declared complete on Feb. 13, 2025, pursuant to sections 22 (6.1) and 34 (10.4) of the Planning Act.
The Applicant is seeking approvals for 24 apartment units within two blocks of back-to-back, stacked townhouses. Each block is two storeys with a height of 9.06 metres. The development will be accessed by a 6-metre-wide two-way driveway from Vine Street. A total of 27 parking spaces are accommodated at the rear of the property.
The City’s Official Plan currently designates the subject lands Low Density Residential which permits a density range generally between twenty and thirty-two units per hectare. The Applicant has requested an Official Plan Amendment to redesignate the lands Medium Density Residential, permitting a density range generally between twenty-five and ninety-nine units per hectare. The density of the proposed development is ninety units per hectare.
The Zoning By-law currently zones the subject lands Low Density Residential – Suburban Neighbourhood (R1). The Applicant has requested to zone the subject lands Medium Density Residential with a site-specific special provision (R3-XX). The R3 zoning will permit the proposed use (apartment building) and density (90 units per hectare). The Special Provision requests to reduce the minimum lot frontage, minimum interior side yard setback, minimum landscaped open space, landscape buffer widths, and number of required parking spaces.
The City is seeking your comments on these applications before a staff recommendation is finalized and a decision is made by Council at a later date.
The application materials are available for review and comment and may be found at stcatharines.ca/Development as well as at the Planning and Building Services Department, located on the ground floor of City Hall at 50 Church Street, St. Catharines.
How To Participate:
Attend the meeting in person or mail / e-mail your comments / questions to Shradha Arun, Planner (sarun@stcatharines.ca) by no later than Wednesday, March 26, 2025. All written submissions will become part of the public record for this application.
Date: Wednesday, March 26, 2025
Time: 6 p.m.
Location: Burgoyne Woods Room, 3rd Floor, City Hall 50 Church St., St. Catharines, ON (Use James Street Entrance)
For More Information:
Copies of all submitted plans and documents may be viewed by contacting Shradha Arun, Planner, at sarun@stcatharines.ca, at the Open House, or by navigating to stcatharines.ca/Development. Please note the information submitted with the application is preliminary. Additional, revised, or further refined information will be uploaded to the City’s website via the link above as it becomes available. Please check the website for updates.
The Open House is an initial opportunity for public input prior to a formal Legislative Public Meeting on the matter at which time City Council will consider a staff report, recommendation, and a decision. The formal Legislative Public Meeting will be held at a later date with notice of that meeting provided approximately thirty days prior.
Further information about the Official Plan Amendment and Zoning By-law Amendment application may be obtained by contacting Shradha Arun, Planner, in the Planning and Building Services Department at 905.680.7193, TTY at 711, or by email, sarun@stcatharines.ca.
Shradha Arun, Planner
Planning and Building Services Department
sarun@stcatharines.ca905.680.7193 or TTY: 711



